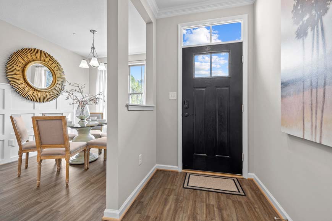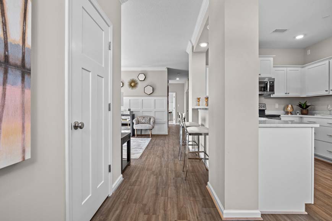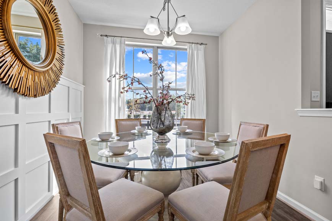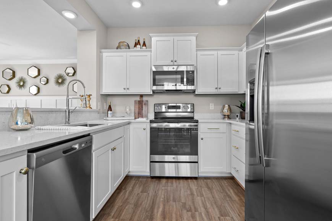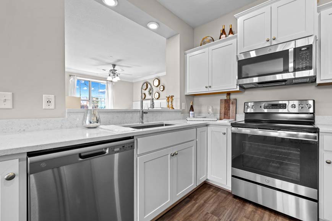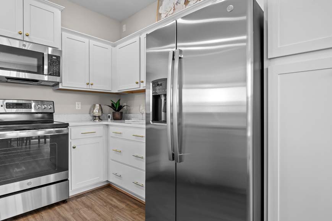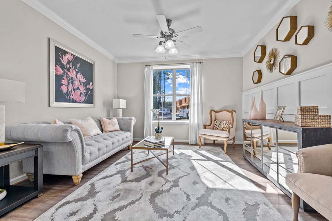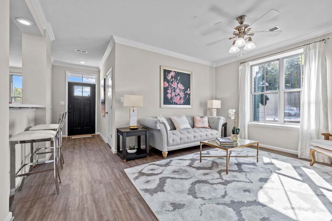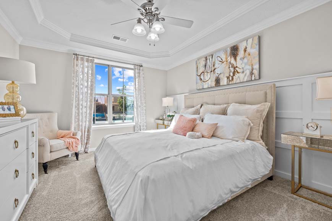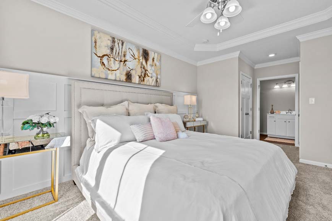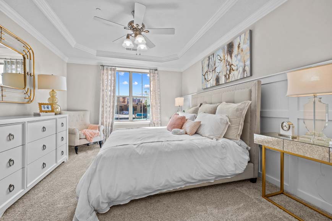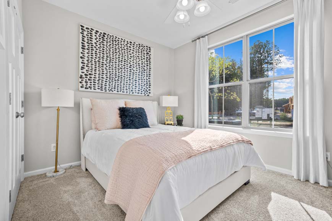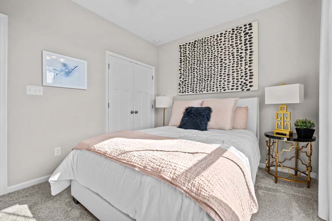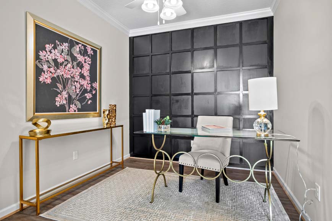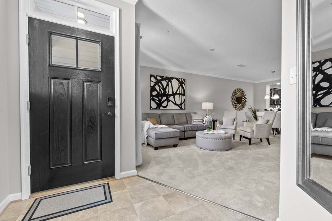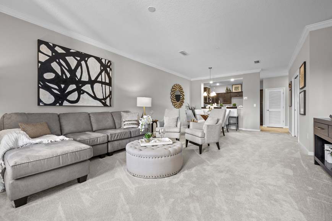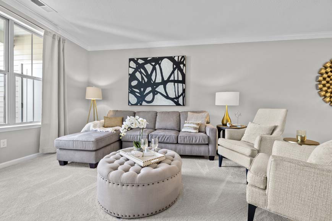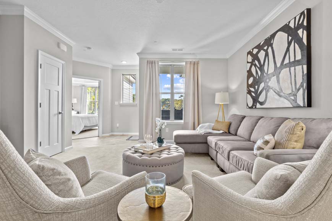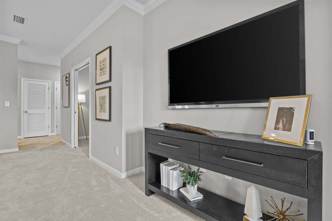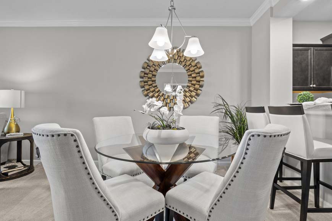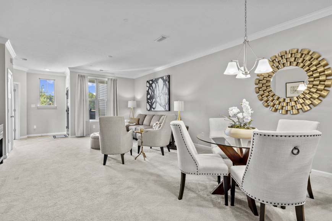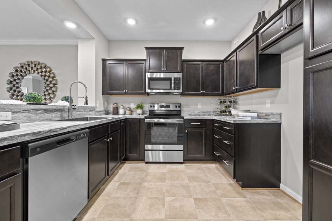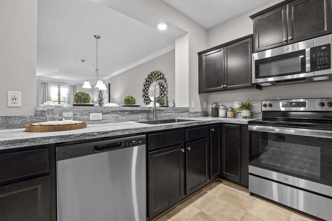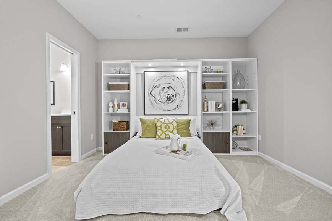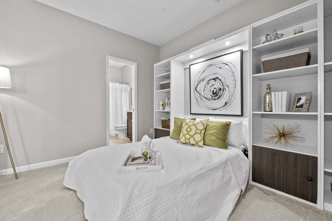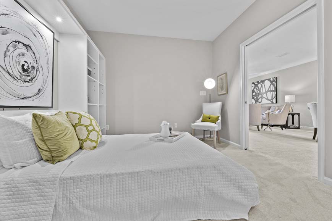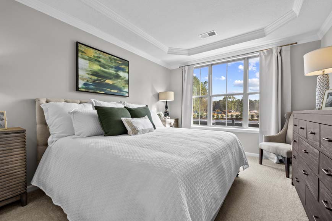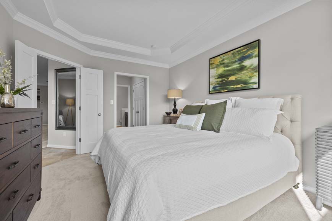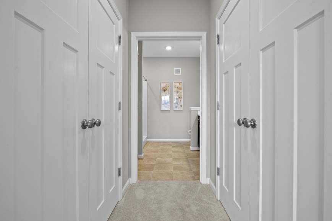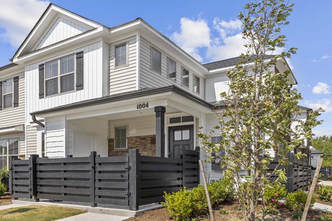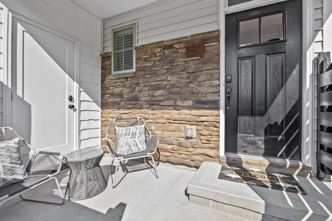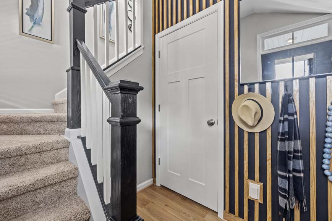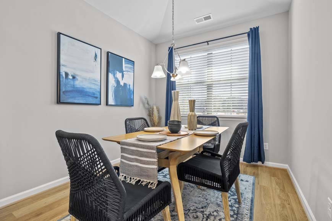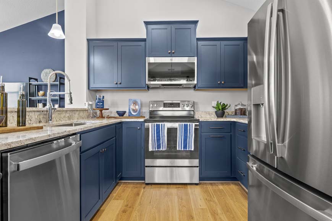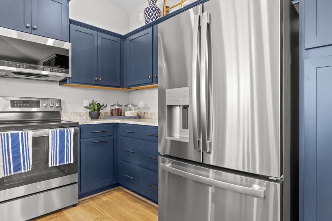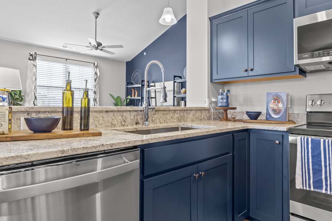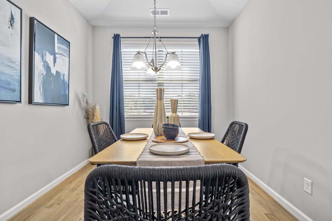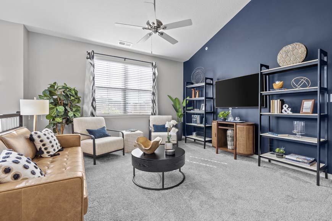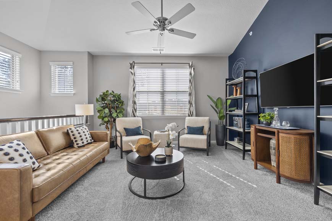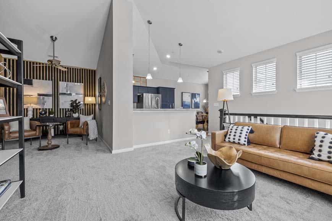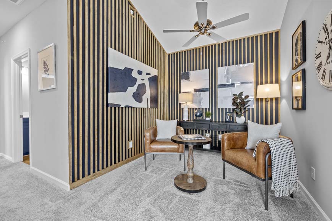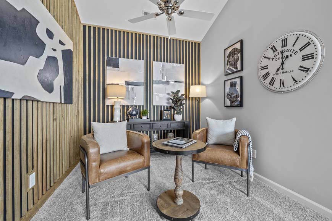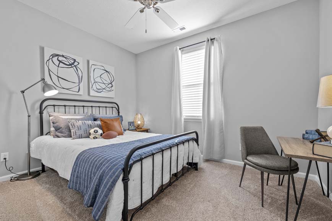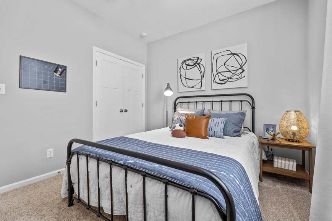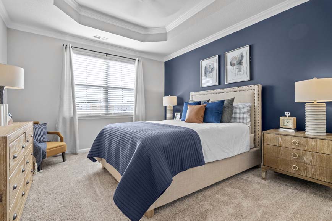Virtual Tours
Explore Our Model Homes & Schedule a Facetime Tour
The Amelia
Starting at $294,990
2 Bedroom(s)
2 Full Bathroom(s)
Meet the ‘Amelia’ – a well-planned, 2 Bedroom, PLUS Den home. The Kitchen and Dining Room flow together as do the Living Room and Den/Study spaces. This is a truly livable home. The Primary Retreat features a double walk-in closet. Look for the laundry area, it is cleverly tucked into the hall Bathroom. Images not of exact unit*
The Beechwood
Starting at $275,990
1 Bedroom(s)
2 Full Bathroom(s)
This is a first level home with style. The feel is open and airy because no walls separate the Kitchen, Dining and Living spaces. This is especially conducive for entertaining because you can always see and engage with your guests even when you are in the Kitchen. The Den/Office features pocket doors if privacy is desired. The Primary Bedroom has a wonderful walk-in closet adjacent to the Primary Bath. One of the best features of this home is the patio with attractive privacy fencing which creates some outdoor living space. Images not of exact unit*
The Essex
Starting at $289,990
2 Bedroom(s)
2 Bathroom(s)
With the exception of the roomy private ground-level patio, the remainder of the Essex home is upstairs enhancing your privacy. Enter through the patio into the foyer and walk up to an open and airy living space with Living Room, Kitchen, Den and Dining Room. The Essex includes 2 Bedrooms and 2 Baths. A linen closet and Laundry Room are tucked behind a pocket door in the secondary Bathroom. This is a unique design in that it is (almost) single-level living. It is rather dramatic to greet your guests downstairs and whisk them up the staircase, imagining a really successful surprise party in the Essex! Images not of exact unit*
Schedule a Tour
Complete the form below to schedule a tour with our agents.



