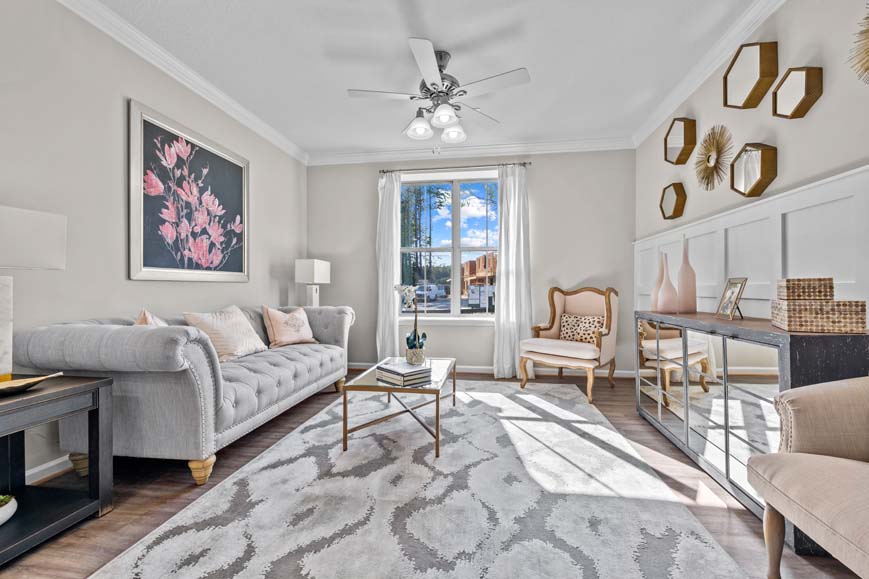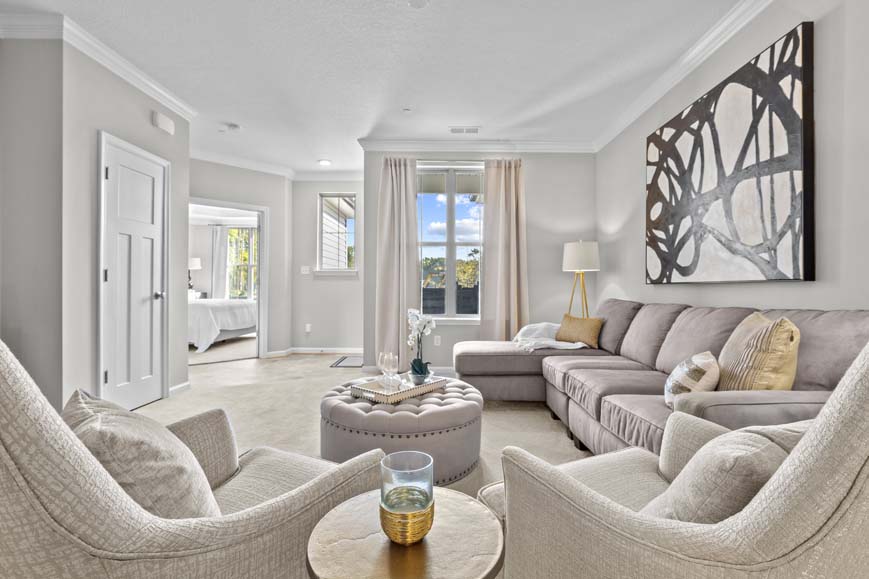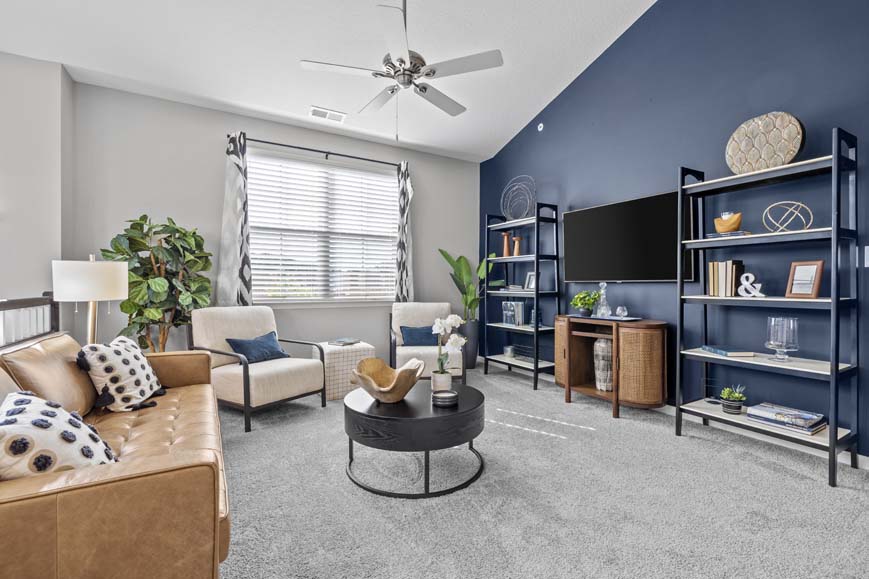We’re elated to share the latest developments at The Villages at Bartlett Station.
Our Garden Park Is Now Open!
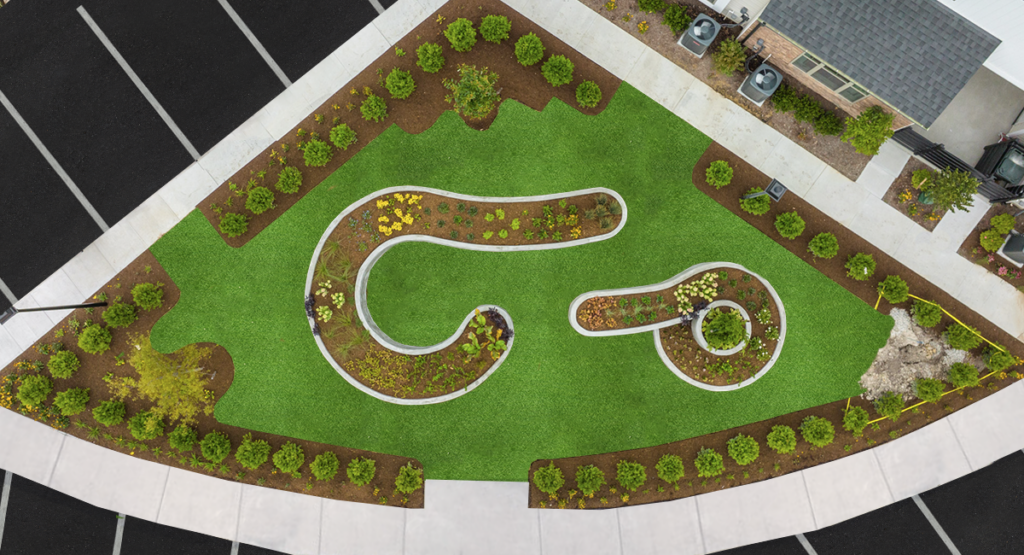
Embrace the green within! Our Garden Park, a piece of paradise in our community, is ready for you. Residents can plant flowers, herbs, and other greens to their heart’s content. It’s more than just a garden; it’s a nurturing space to connect with nature and neighbors.
Clubhouse & Pool Construction – On the Fast Track!
We sense the anticipation and believe us, we share your excitement! The Clubhouse, set to feature an inviting pool and a cutting-edge fitness center, and more. It promises to be the heart of our community, where relaxation meets recreation.
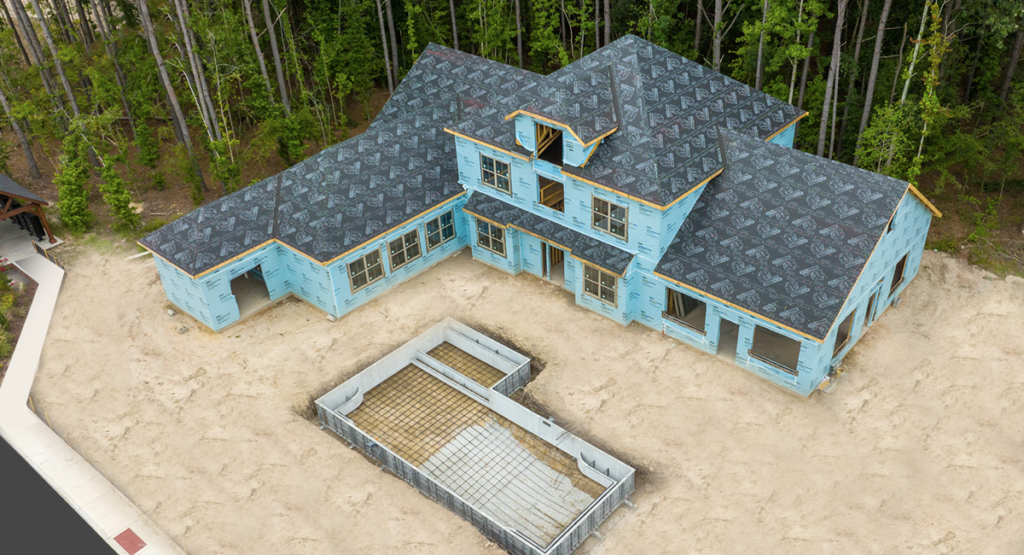
The Clubhouse will be the epicenter of fun, fitness, and community. Dive into the pool, workout in the fitness center, or just lounge with friends and neighbors. It’s going to be a hub of activity and relaxation.
Thinking of being part of our growing community? There’s no time like the present. For a firsthand experience of our amenities and homes, schedule a private tour today! Stay tuned for more updates and, in the meantime, consider planting your roots with us

