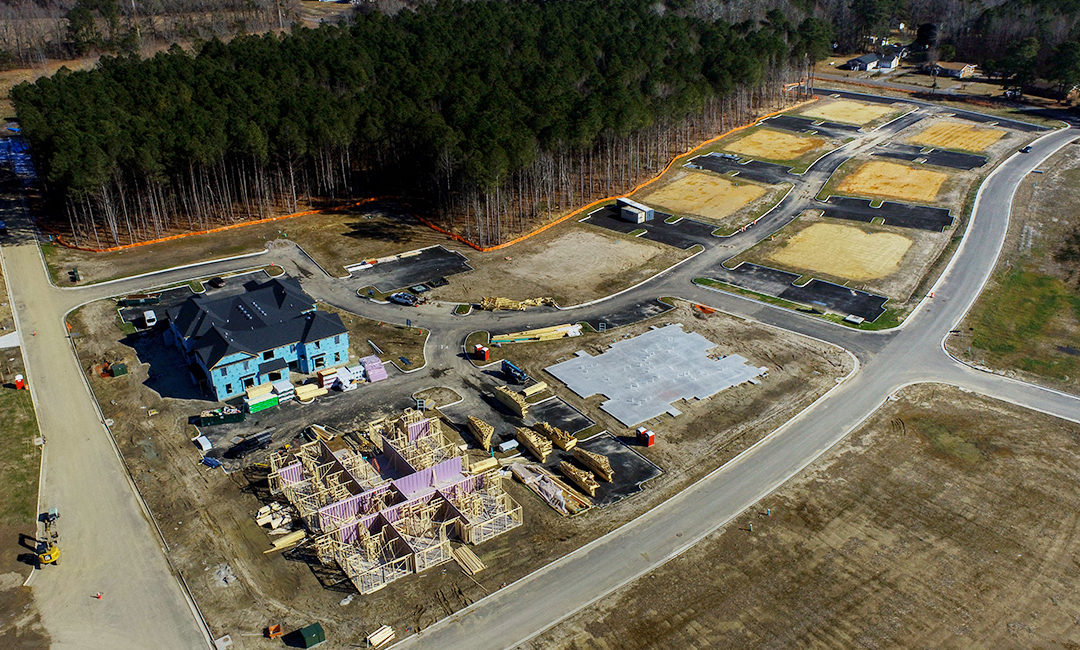Update:
Thank you for registering as a Villages VIP. As promised, you will always be the first to be notified of all updates and news at Villages at Bartlett Station.
This week we are excited to give you a first look at the elevations for our model building, and give you some updates on the various model homes and floorplans that will be officially released with more detail very soon!
If you would like to request more information on a specific model home please complete the corresponding form below. We will privately email you model specific floorplans and unreleased information. Our sales team will reach out to answer any question you may have, and get you on a waiting list for the model home you are interested in.
Model Building Elevation:

Model Details:
If you would like to request more information or join the wait list for a specific model home please complete the corresponding form below.
Amelia
A well-planned, 2 Bedroom, PLUS Flex Space home. The Kitchen and Dining Room flow together as do the Living Room and Flex/Office spaces.
– 2 Bedroom
– 2 Bathroom
– Flex Space
– First Floor Owner’s Retreat
Request Info & Join the Amelia Wait List
Beechwood
This is a first level home with style. The feel is open and airy because no walls separate the Kitchen, Dining and Living spaces.
– 1 Bedroom
– 2 Bathroom
– Flex Space
– First Floor Owner’s Retreat
Request Info & Join the Beechwood Wait List
Charleston
The open design is perfect for casual living and the enclosed patio extends entertaining space to the outdoors.
– 2 Bedroom
– 2.5 Bathroom
– Multi-use Loft space
– Open Design
Request Info & Join the Charleston Wait List
Delaware
The downstairs flow lends itself to casual daily living with a cozy Family Room adjacent to the Kitchen. We guarantee that most of your time will be spent in this space.
– 3 Bedroom
– 2.5 Bathroom
– Upstairs Laundry
– Family Room/Flex Space
Request Info & Join the Delaware Wait List
Essex
With the exception of the roomy private ground-level patio, the remainder of the Essex home is upstairs enhancing your privacy.
– 2 Bedroom
– 2 Bathroom
– Extra Privacy
– Open & Airy Living Space
Request Info & Join the Essex Wait List
Firefly
The Firefly is a two-story home with a ton of convenience and style. In addition to an upstairs Primary Bedroom, this home includes a convenient first floor Primary Suite.
– 3 Bedroom
– 3 Bathroom
– Flex Space
– First Floor Owner’s Retreat
Request Info & Join the Firefly Wait List
** If you would like to request more information on a specific model home please complete the corresponding from above. We will privately email you model specific floorplans and unreleased information. Our sales team will reach out to answer any questions you may have, and get you on a waiting list for the model home you are interested in.

